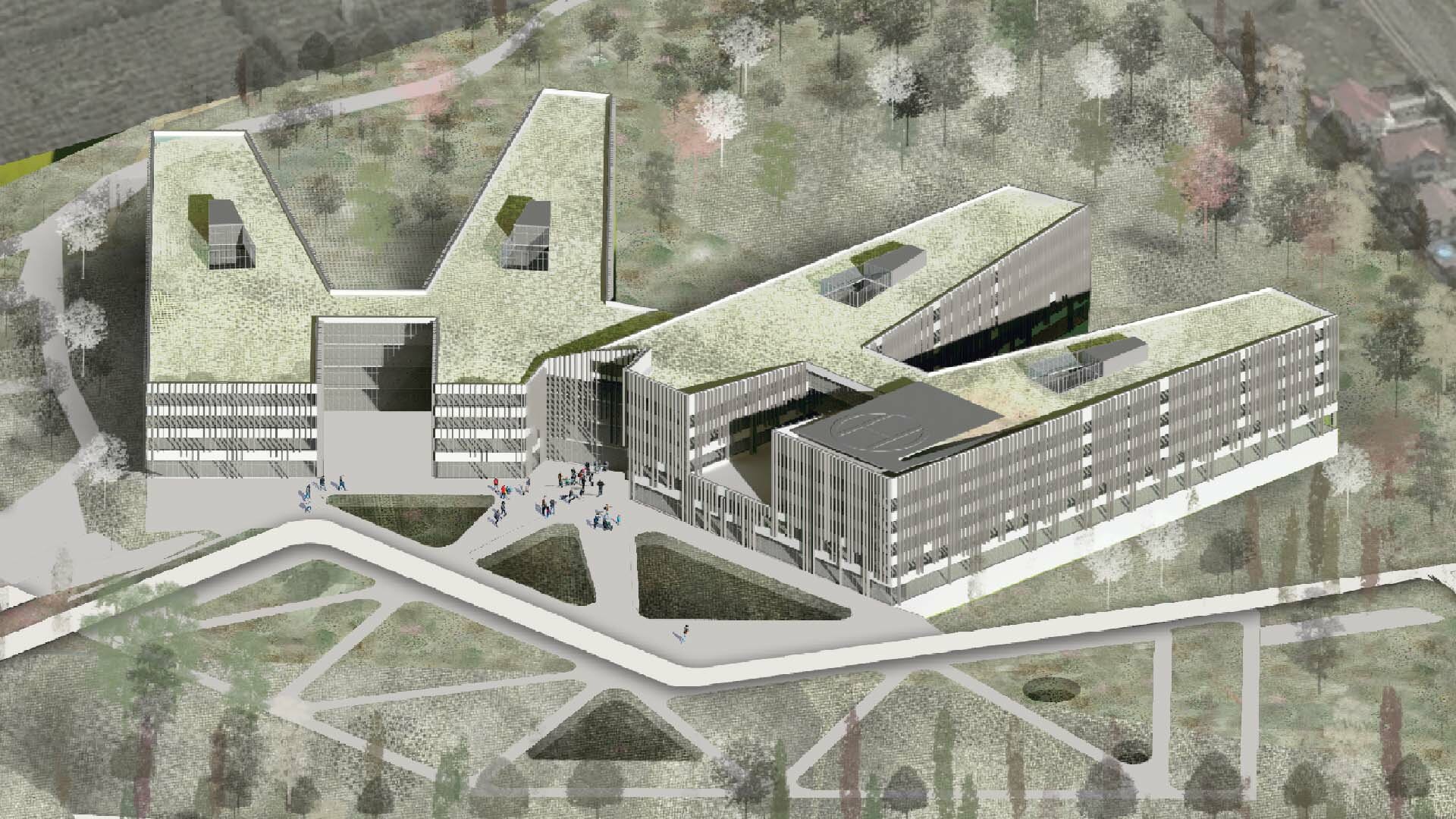
Comentariul autorului:
Our proposal is focused on creating a healing and pleasant environment for everybody, with emphasis on a children’s joyful experience. We aim at avoiding the perception of a hospital as a fearful place and create spaces catering for the needs of children. The notion of Magic Forest comes into play to achieve this main goal. The volumetric design concept results from our research to create this healing environment -a magic forest- able to integrate the landscape within the hospital, generating multi-level meadows, opening the building towards the nearing hill and showcasing a unique landscape for all the patient accommodation wings.
The form of the building corresponds both to the distribution of functions of the brief and to the willingness to accommodate all the rooms with the best open views and sunlight conditions throughout the year. The interior of the wings opens to a central green meadow, revealing with each wing the full length of the magic forest.
The organization of the program by wings allows not only for a clear position of the different hospital wards, but also for a more intimate interconnection between building and landscape. Its compact location on the site lets a great proportion of the original plot free for other public uses.
The general design integrates bioclimatic strategies and biophilic design principles merged alongside a holistic approach centered on innovative solutions, while having the patient's well-being at the center of all processes. Our proposal minimizes excavation by strategically placing the different entrances and levels, opening the basement floor to the exterior and fully integrating the building in the existing landscape. All its construction is envisioned using cradle-to-cradle design principles.
We incorporate best-practices in hospital design, like easy connections between related parts of the program, facilitating versatility of program configuration, and the use of modular furniture, round corners solutions for all areas, etc. The proposal to group together rooms according to 4 main age groups enhances emotional well-being of the patients and facilitates the work of the medical staff.
The magic forest concept is expressed in the facade design as well, achieved with the usage of a vertical solar shading system covered with a sustainable material capable of letting the natural elements take an active role in the facade, creating a gradient finish that changes color with the weather.
The site around the hospital is proposed as a fully green area providing a healthy and peaceful environment. It accommodates different functions and gives response to fit the healing and magic forest concepts, as the spaces and functions generated around the hospital become a public garden, easily accommodating the needs of the local communities. The design integrates the existing stream into the public areas on the site, creating a promenade open to the public. The green platform over the highway bridges the gap and reconnects the site area with the rest of the city. Parking spaces and a forested barrier along the highway create a sound protection screen further enhancing the concept of a quiet, magic forest.